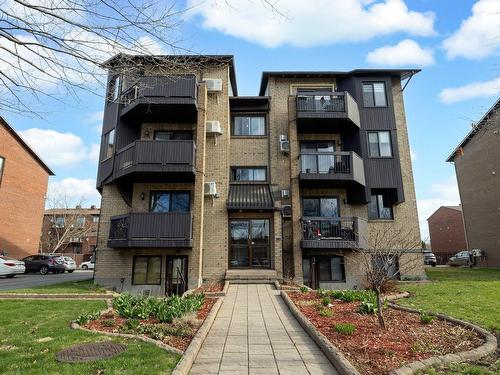








Phone: 514.694.2121
Mobile: 514.898.8891

263-C
BLVD
SAINT-JEAN
Pointe Claire,
QC
H9R3J1
| Neighbourhood: | Pointe-aux-Trembles |
| Building Style: | Detached |
| Condo Fees: | $211.00 Monthly |
| Lot Assessment: | $52,700.00 |
| Building Assessment: | $205,500.00 |
| Total Assessment: | $258,200.00 |
| Assessment Year: | 2024 |
| Municipal Tax: | $1,768.00 |
| School Tax: | $1.00 |
| Annual Tax Amount: | $1,769.00 (2024) |
| Lot Size: | 114.67 Square Metres |
| No. of Parking Spaces: | 1 |
| Floor Space (approx): | 96.3 Square Metres |
| Built in: | 1984 |
| Bedrooms: | 3 |
| Bathrooms (Total): | 1 |
| Zoning: | RESI |
| Rented Equipment (monthly): | Water heater |
| Animal types: | [] |
| Kitchen Cabinets: | Wood |
| Heating System: | Electric baseboard units |
| Water Supply: | Municipality |
| Heating Energy: | Electricity |
| Equipment/Services: | Other , Wall-mounted air conditioning , Intercom - private charging station |
| Washer/Dryer (installation): | Other - laundry room |
| Proximity: | Highway , Daycare centre , Elementary school , High school , Public transportation |
| Parking: | Driveway |
| Sewage System: | Municipality |
| Topography: | Flat |